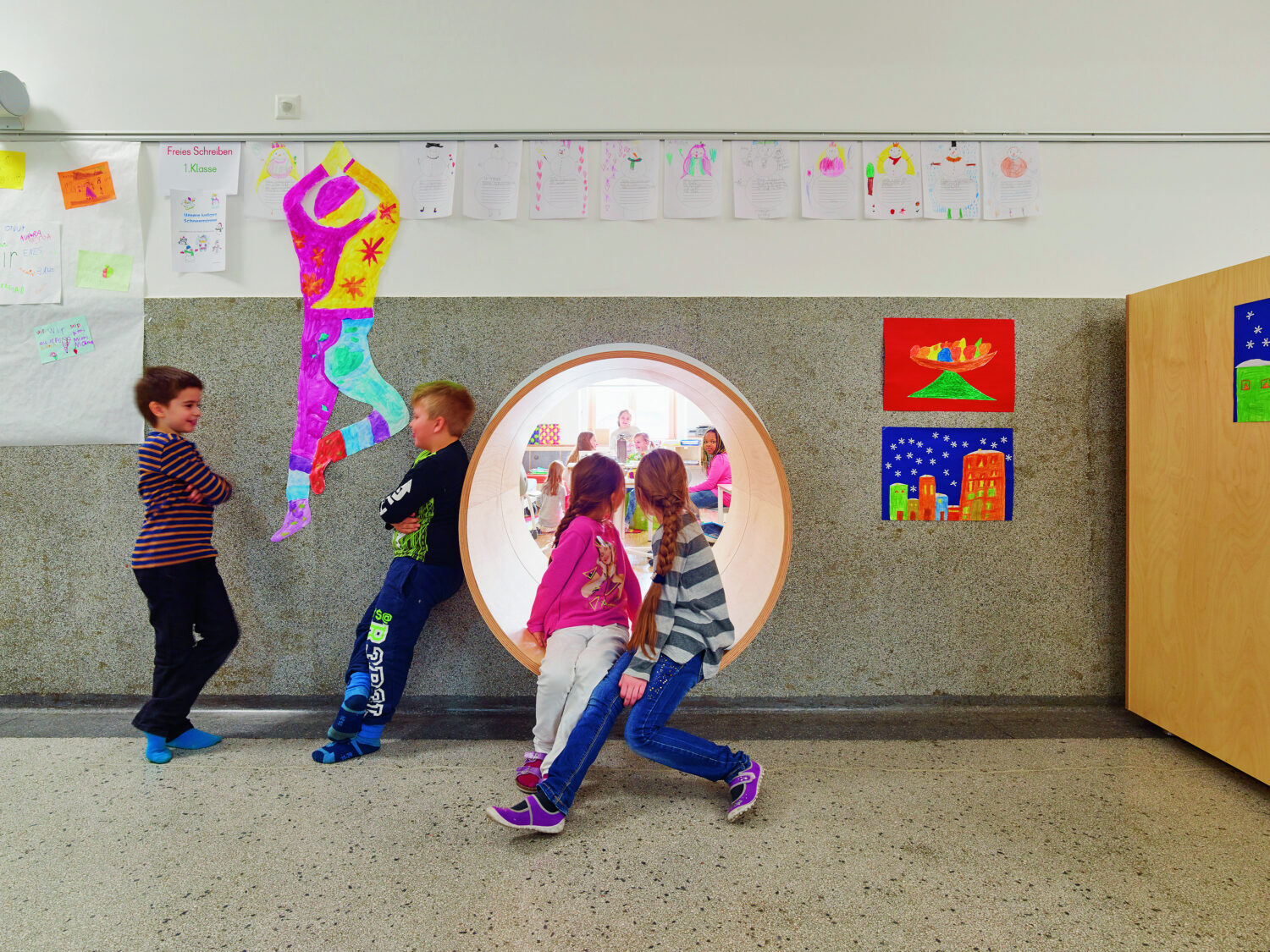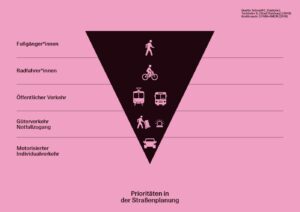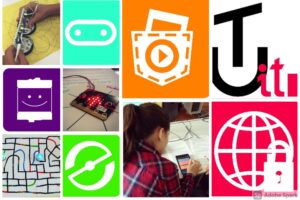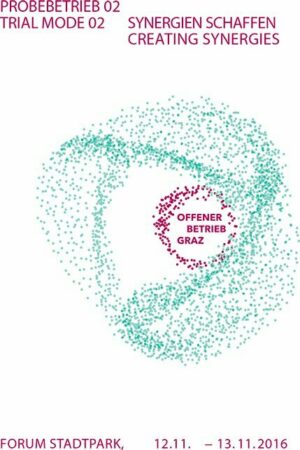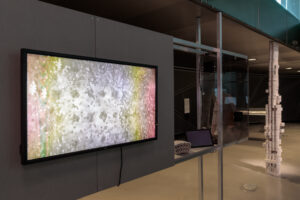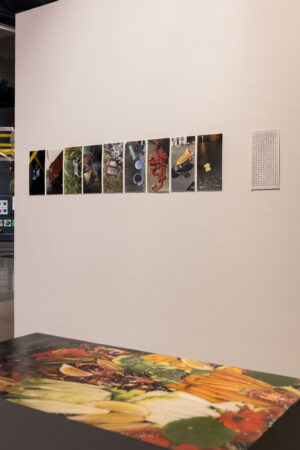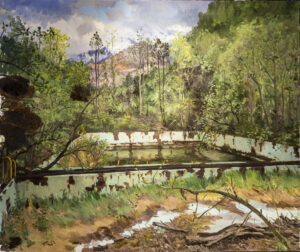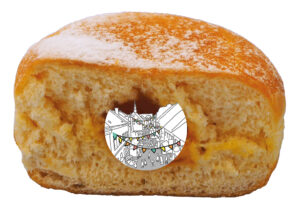How can an old-fashioned ‘school barracks’ with endless corridors, a listed building, be transformed into a place of forward-thinking education? In the merging of three schools into one building – the Donawitz primary school, the new secondary school Pestalozzi and the polytechnic school Göss – the city of Leoben adopted a comprehensive participation process. A nonconform ideenwerkstatt found a joint solution developed by pupils, teachers, parents, and the public client. The building was extended and systematically opened up. Each classroom was given two perspectives in the form of seating and learning furniture. At its heart is an airy, bright space over several levels – for both learning and break time, a landscape that promotes cooperation and coexistence between different school types and ages. The open spatial interweaving reflects and encourages all-day individual, differentiated and inclusive learning and teaching. This is a convincing example of an environment becoming the ‘third educator’.
