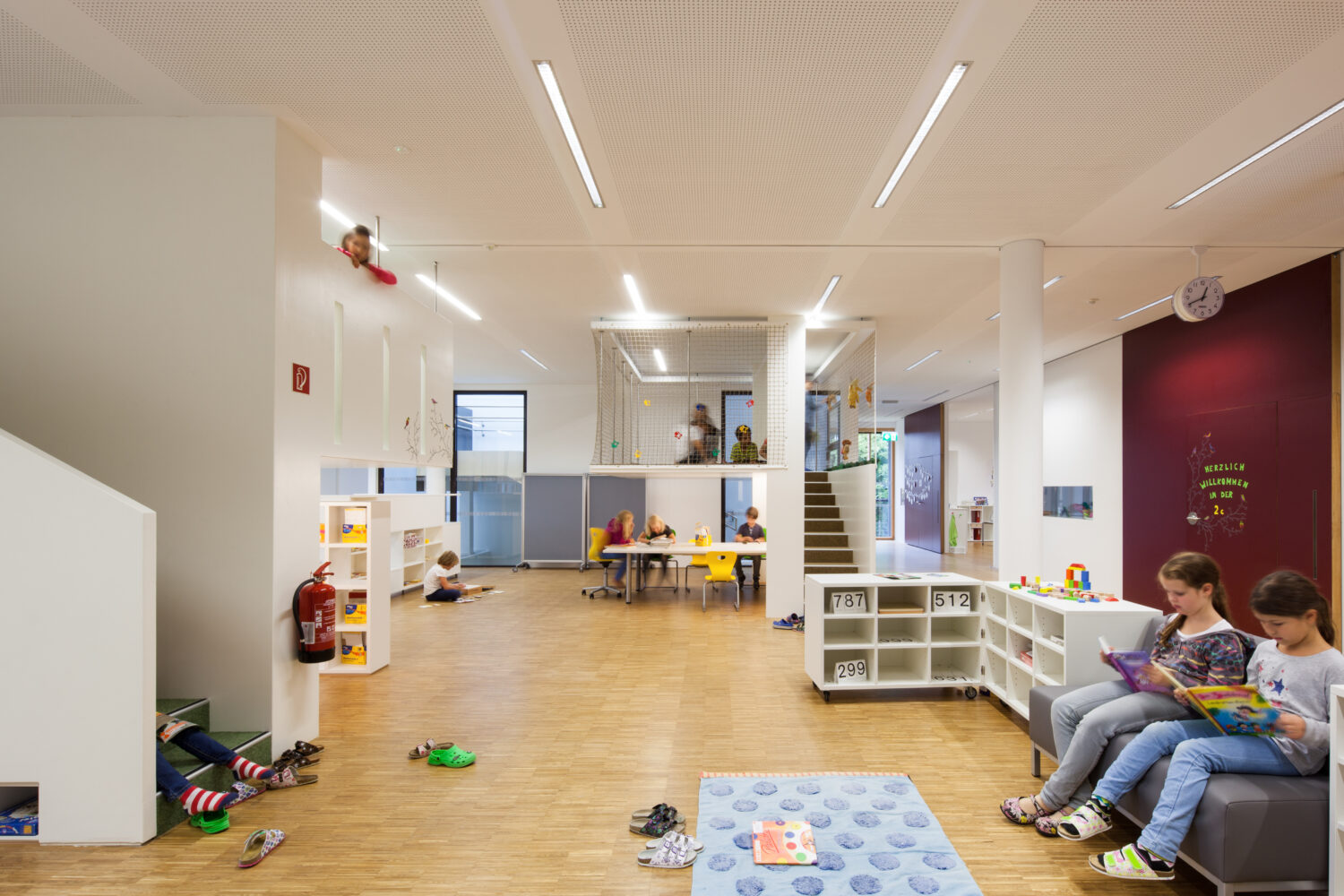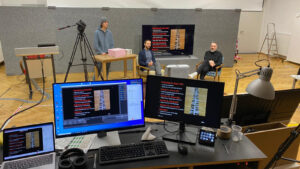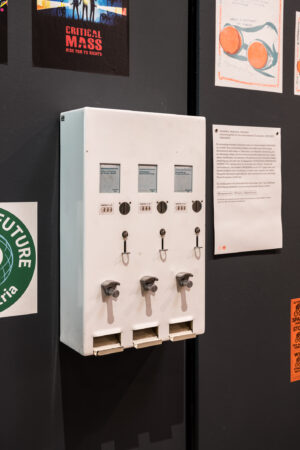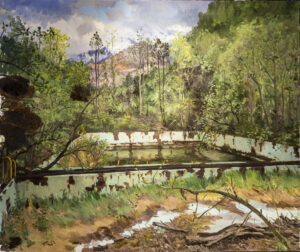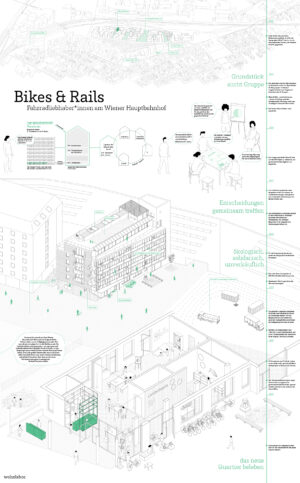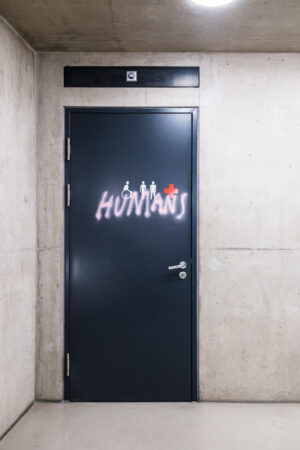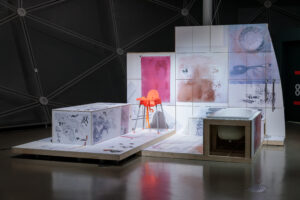Built in 2014, the Mariagrün primary school is a passive building made mainly of wood and located on a green-field site in Graz. This welcoming, light and airy structure provides a range of options in the space that support the school’s progressive approach to education, providing an environment for eight classes. New holistic learning formats, trust, appreciation, relationships, participation and self-re-sponsibility are central to the learning process here. The result is flexible classrooms whose walls can be opened up, with communal areas such as the kitchen, learning islands and staff rooms used as open and transparent team spaces. There are balconies, an open-air classroom and a garden that encourage independent learning across lessons, subjects and even ages. The school belongs to the innovative network Schule im Aufbruch (School on the Move).
Verknüpfungen

Veranstaltung #2
17 Apr 2021–17 Apr 2021, 17:00
Eine Veranstaltung mit Zeitangabe und ohne Enddatum.
