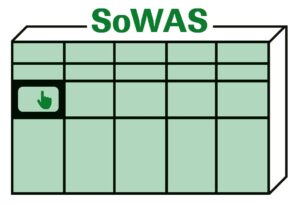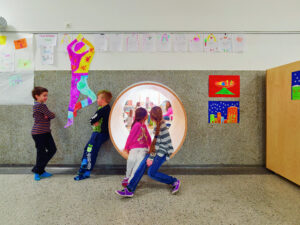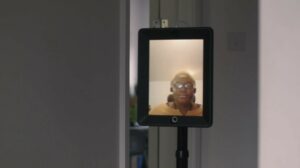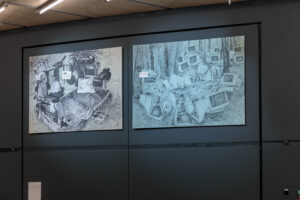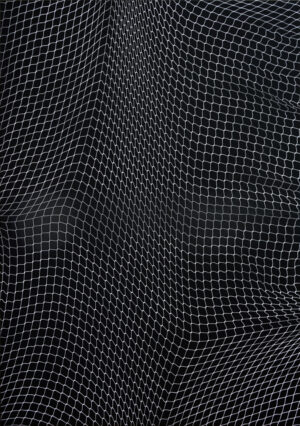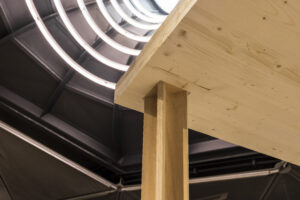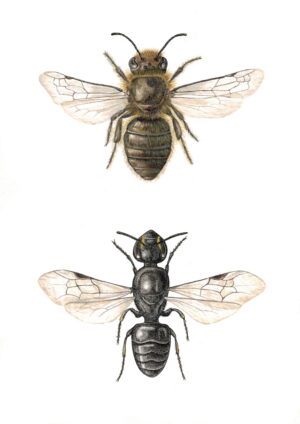For a roof of approximately 100 m² over a studio space in Schloss Seehof in Lunz am See, 130 different 3D-printed concrete recess formers were digitally planned, produced automatically and installed by hand. The architectural realisation is the symbiosis of an immersive spatial effect created by geometric means and static effectiveness as well as resource efficiency. The elegant wide-span roof construction represents a sustainable attitude towards the use of reinforced concrete that relies on economic, digital production methods to save resources.
Studio ceiling at Schloss Seehof, Lunz am See, 2020
Institute of Structural Design/Graz University of Technology (Georg Hansemann, Robert Schmid, Christoph Holzinger, Joshua Paul Tapley, Stefan Peters, Andreas Trummer), Hans Kupelwieser
Video: Robert Schmid,Institute of Structural Design
Grafik: Georg Hansemann, Institute of Structural Design
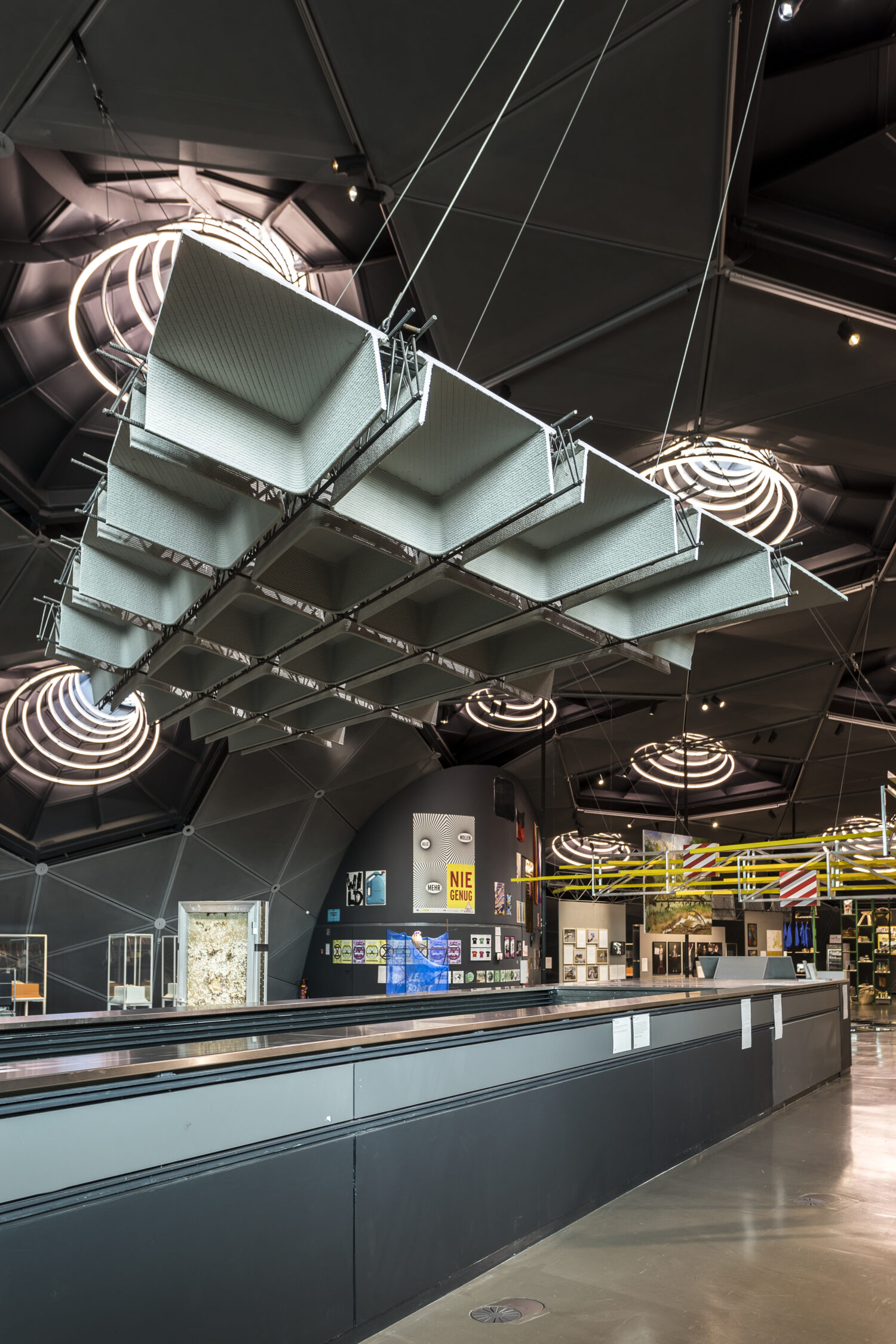
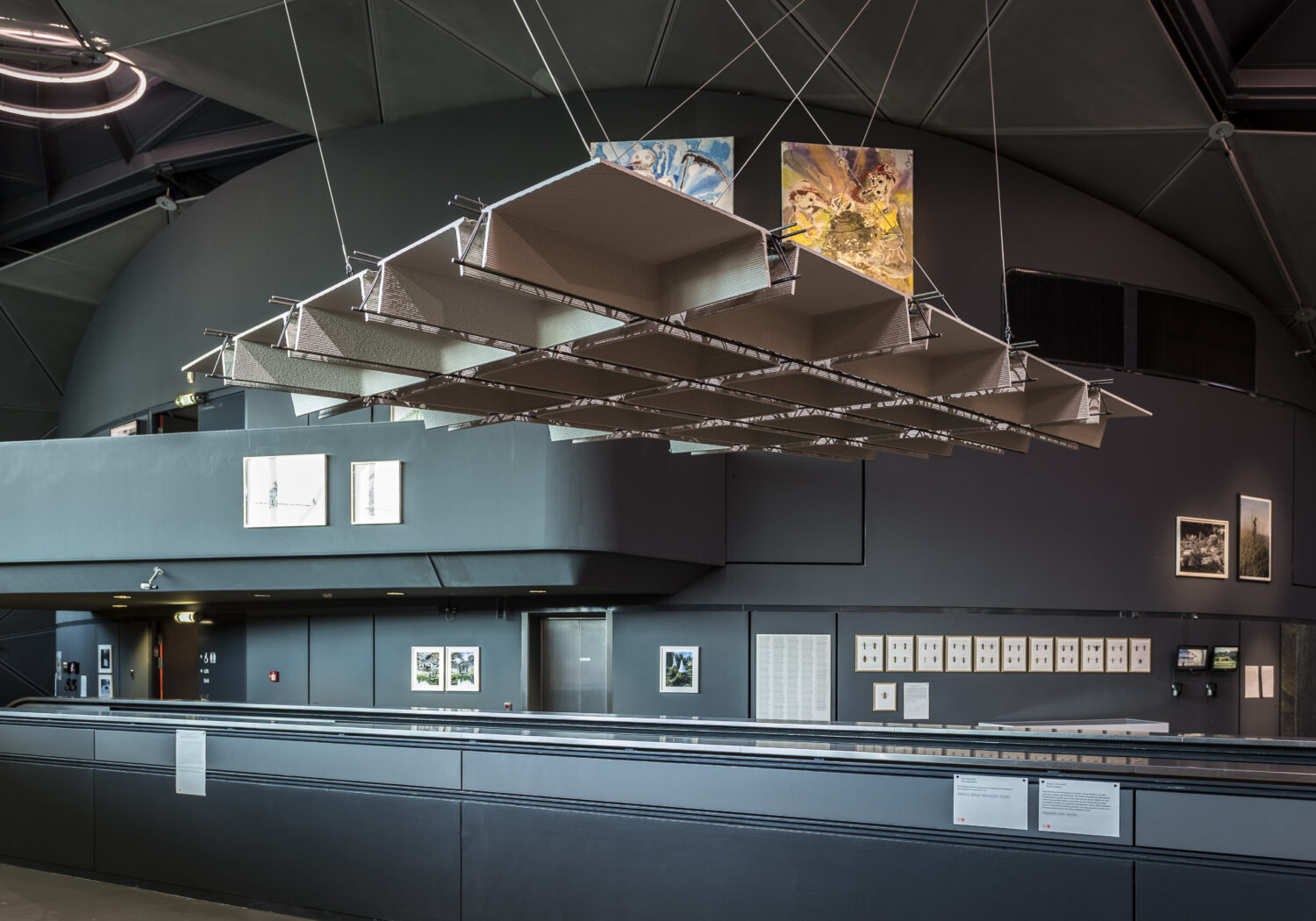
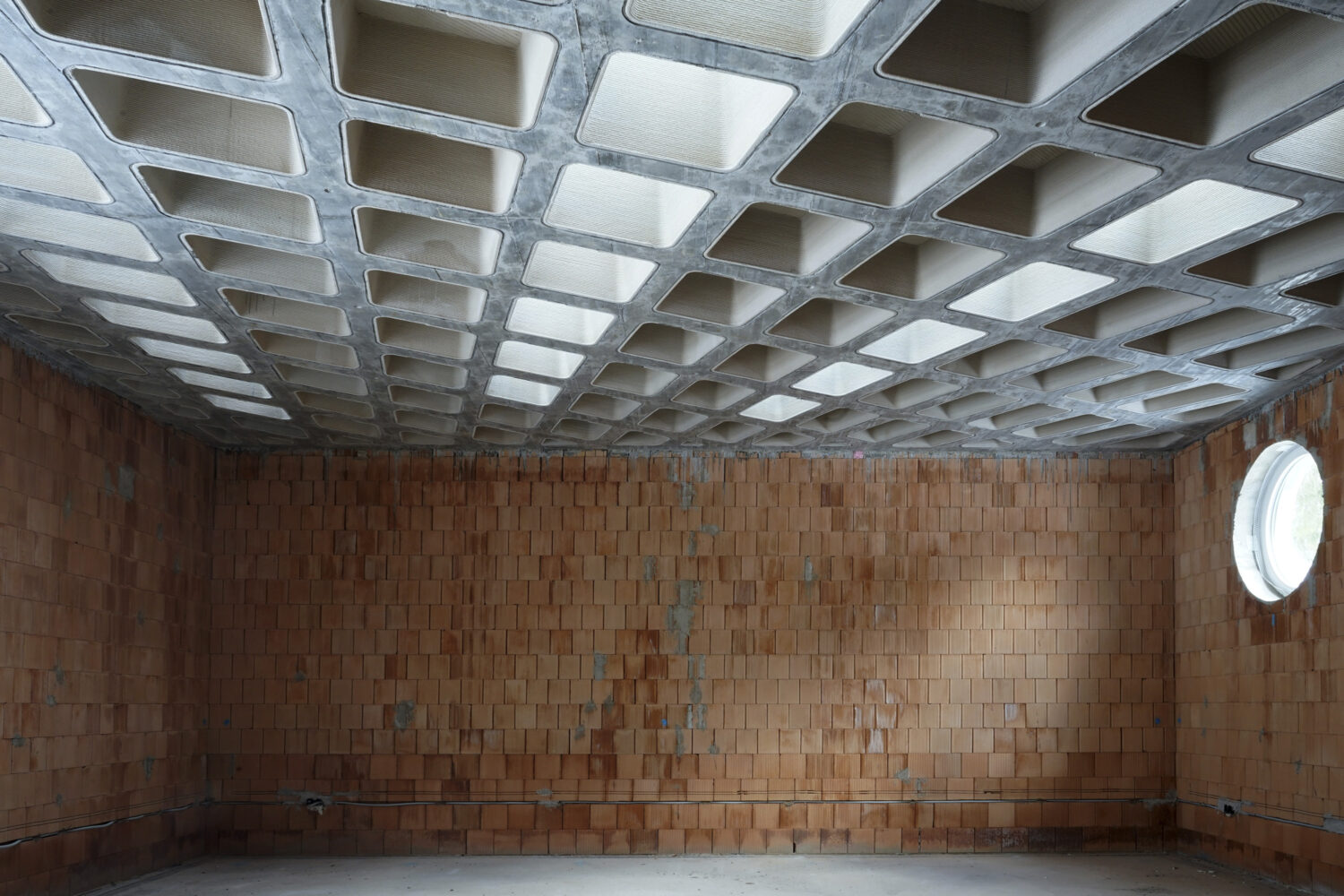
Bildunterschrift
Project partners: Laboratory for Structural Engineering/Graz University of Technology, Baumit GmbH, Fa. Baumeister Gusel
